With three floor plans to choose from out of 5 homes, our intelligent designs lend to many personalized options. At Sheldrake Park, no two units will look the same.
Each Floorplan has its own unique characteristics and accommodates different changes. Until its built, changes are possible….
• Were you looking to integrate a family suite instead of a tenant suite?
• Add a bedroom and ensuite bathroom upstairs?
• Add a bedroom on the main level?
These are just some of the examples of the changes that can be made.
Award Winning Designers Camilla Brown and Michelle Henry from West Coast Dream Homes are waiting to meet with you to review your specifications.
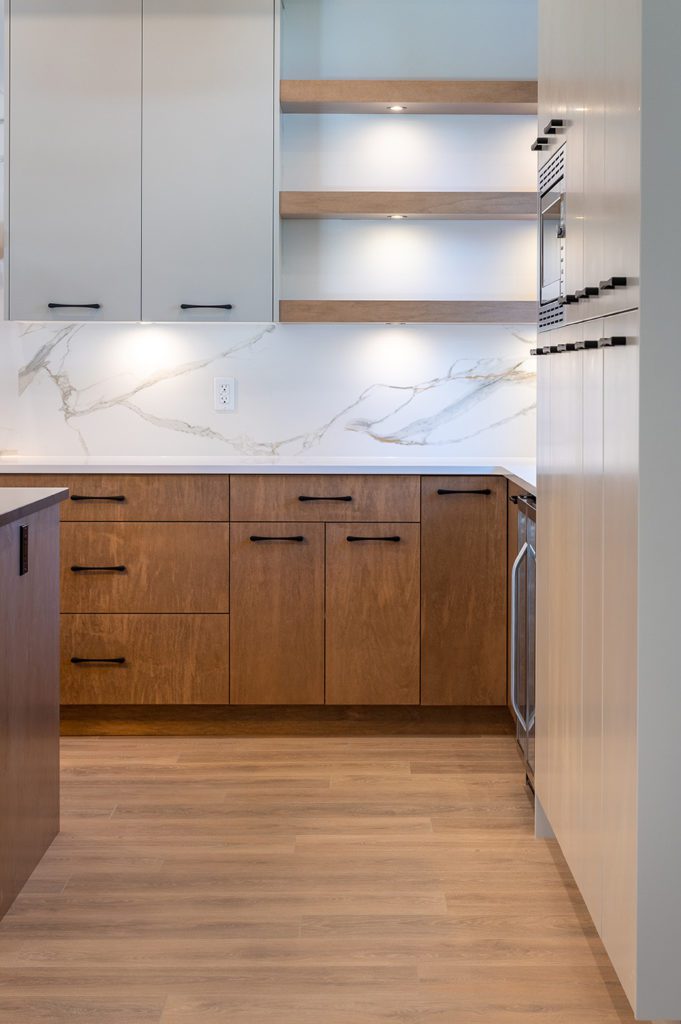
(2) complete appliance packages are available using both built-in panel-ready or free-standing appliances from Dacor High-End Luxury Kitchen Appliances:
Wind down and feel pampered in a master bathroom that has:
An elegant powder room with:
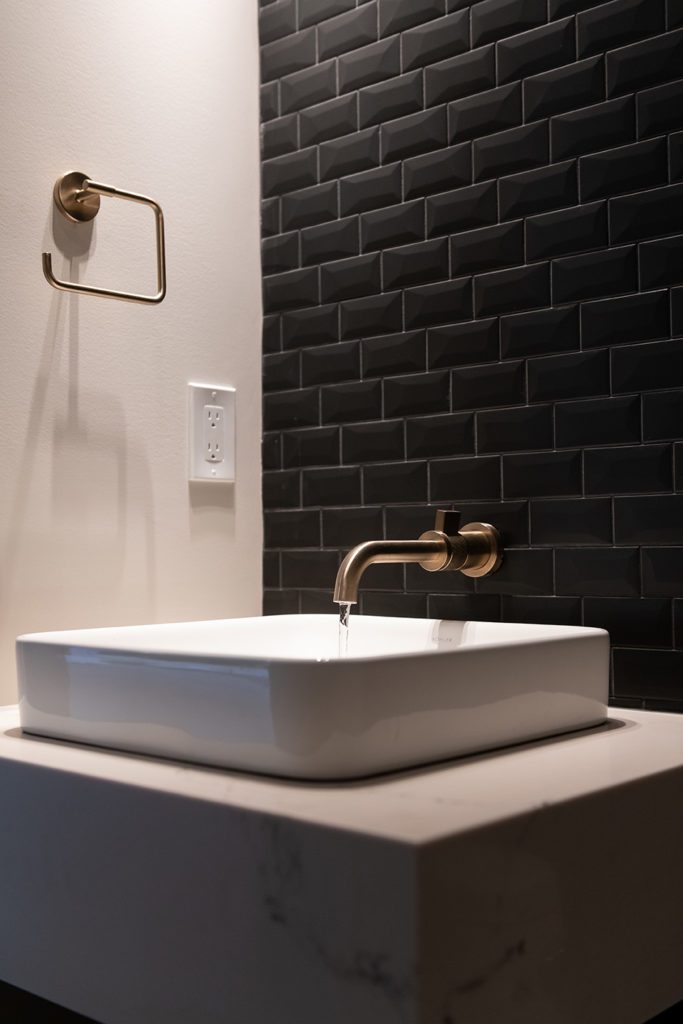
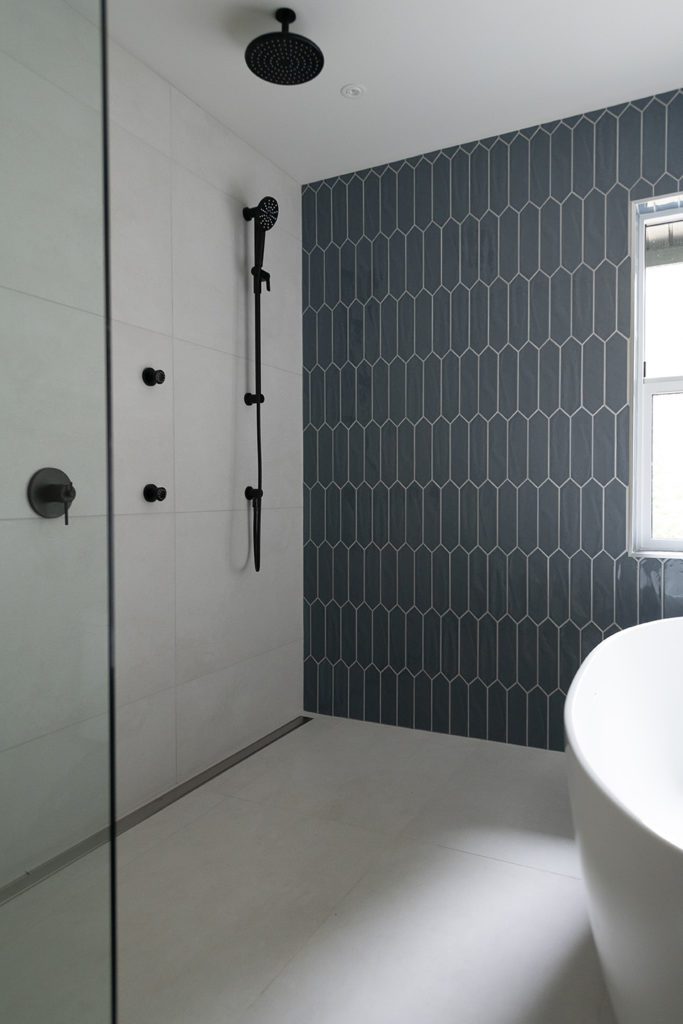
Astonish guests with your new home because of its:
Have a teeny carbon footprint because of the following:
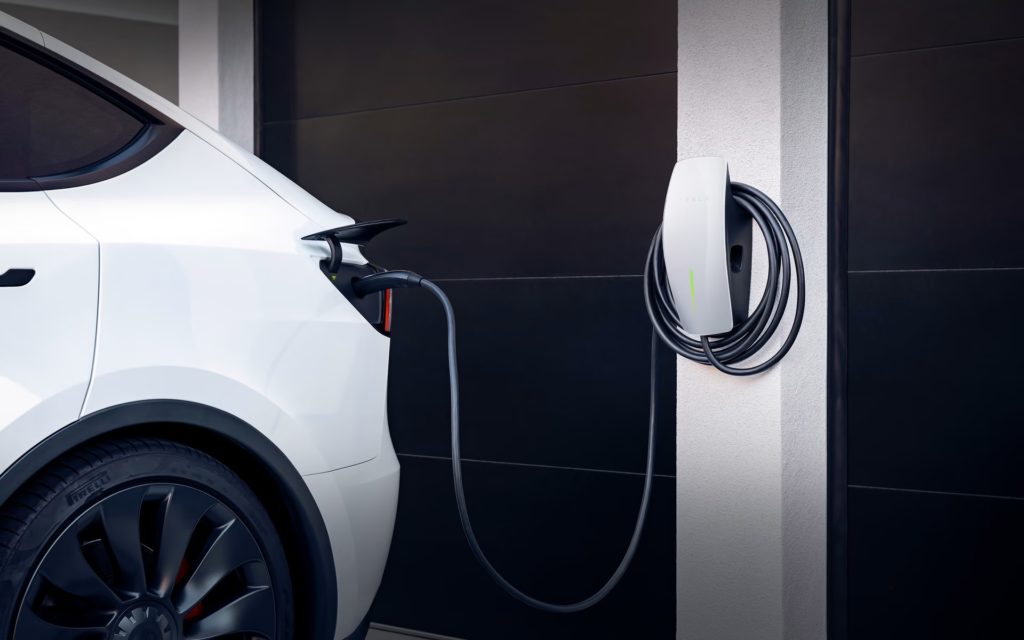
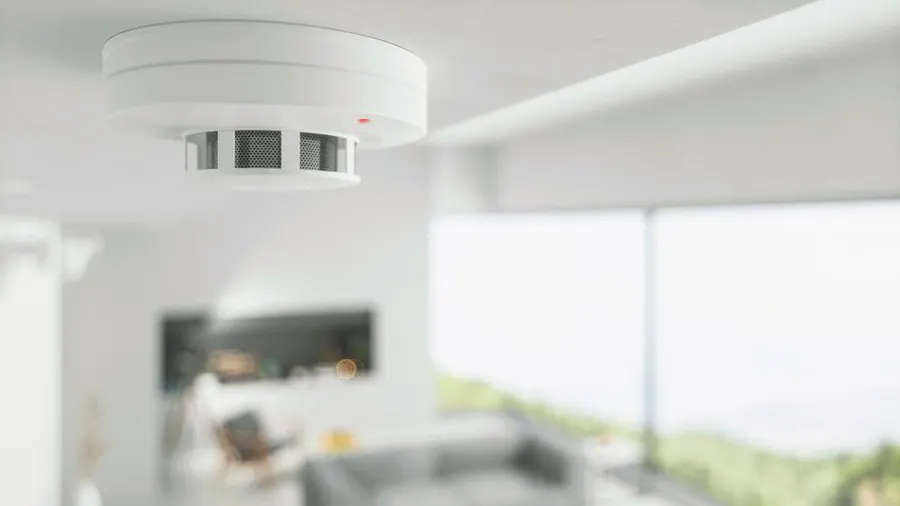
Feel safe with: